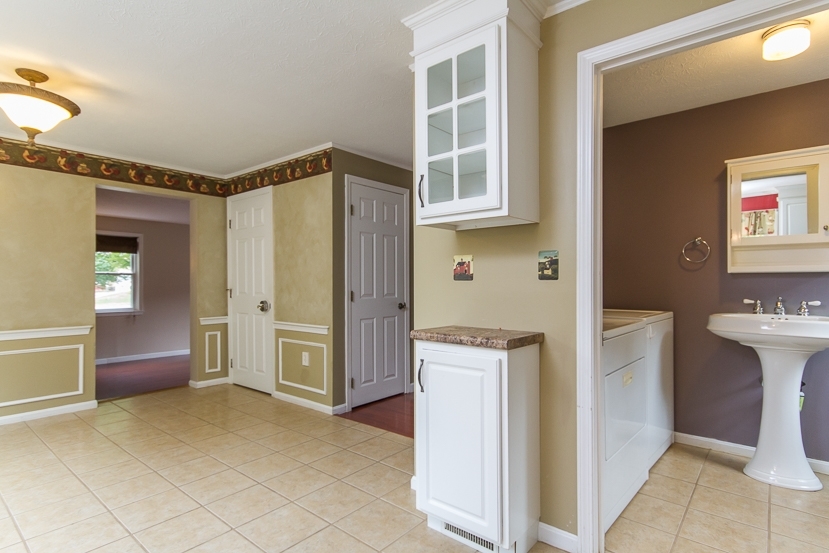


 PrimeMLS / Better Homes And Gardens Real Estate The Masiello Group / Sandy LeRette / Matthew Grosse and Redfin Corporation
PrimeMLS / Better Homes And Gardens Real Estate The Masiello Group / Sandy LeRette / Matthew Grosse and Redfin Corporation 19 Beaujolais Drive Nashua, NH 03062
4829623
$5,420(2019)
Condo
1987
Colonial, Detached
Naugatuck School District
Hillsborough County
Listed By
Matthew Grosse, Redfin Corporation
PrimeMLS
Last checked Mar 2 2026 at 7:38 PM GMT+0000
- Full Bathroom: 1
- Half Bathroom: 1
- Laundry Hook-Ups
- Kitchen/Dining
- Fireplace - Wood
- Laundry - 1st Floor
- Wyndwood Village
- Condo Development
- Foundation: Concrete
- Forced Air
- Central Ac
- Bulkhead
- Concrete
- Partially Finished
- Carpet
- Laminate
- Tile
- Clapboard
- Roof: Shingle - Asphalt
- Sewer: Public
- Fuel: Gas - Natural
- Elementary School: Main Dunstable Elementary Sch
- Middle School: Elm Street Middle School
- High School: Nashua High School South
- 2
- 2,122 sqft
Listing Price History
 © 2026 PrimeMLS, Inc. All rights reserved. This information is deemed reliable, but not guaranteed. The data relating to real estate displayed on this display comes in part from the IDX Program of PrimeMLS. The information being provided is for consumers’ personal, non-commercial use and may not be used for any purpose other than to identify prospective properties consumers may be interested in purchasing. Data last updated 3/2/26 11:38
© 2026 PrimeMLS, Inc. All rights reserved. This information is deemed reliable, but not guaranteed. The data relating to real estate displayed on this display comes in part from the IDX Program of PrimeMLS. The information being provided is for consumers’ personal, non-commercial use and may not be used for any purpose other than to identify prospective properties consumers may be interested in purchasing. Data last updated 3/2/26 11:38




Description