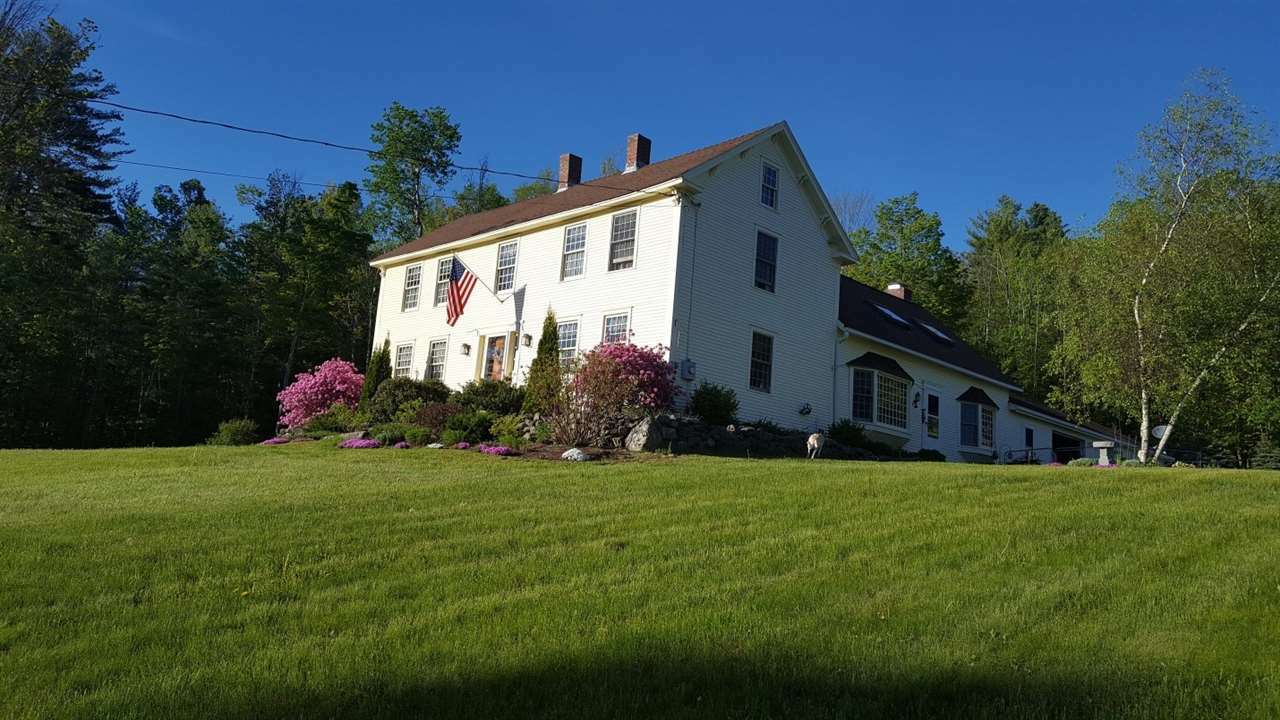


 PrimeMLS / Equine Homes Real Estate, LLC / Linda Fish-Brown / Team Marion Sharich and BH&G The Masiello Group
PrimeMLS / Equine Homes Real Estate, LLC / Linda Fish-Brown / Team Marion Sharich and BH&G The Masiello Group 429 Bear Hill Road Hillsborough, NH 03244
4685161
$7,300(2018)
14 acres
Farm/Ranch
1766
W/Addition, New Englander, Colonial, Farmhouse, Historic Vintage, Antique
Yes
Hillsborough County
Listed By
Team Marion Sharich, BH&G The Masiello Group
PrimeMLS
Last checked Dec 13 2025 at 5:22 PM GMT+0000
- Full Bathrooms: 2
- Dining Area
- Attic
- Fireplace - Wood
- Laundry Hook-Ups
- Master Br W/ Ba
- Laundry - 1st Floor
- Kitchen/Dining
- Skylight
- Natural Woodwork
- Fireplaces - 1
- Walk-In Closet
- Cedar Closet
- Level
- Landscaped
- Pond
- Country Setting
- Farm
- Field/Pasture
- View
- Farm - Horse/Animal
- Major Road Frontage
- Open
- Agricultural
- Mountain View
- Secluded
- Trail/Near Trail
- Pond Frontage
- Foundation: Stone
- Foundation: Granite
- Foundation: Fieldstone
- Foundation: Slab - Concrete
- Hot Water
- Baseboard
- Multi Zone
- Stove - Wood
- Alternative Heat Stove
- Wall Ac Units
- Unfinished
- Bulkhead
- Full
- Partial
- Crawl Space
- Stairs - Interior
- Concrete
- Stairs - Exterior
- Concrete Floor
- Dirt Floor
- Hardwood
- Vinyl
- Softwood
- Wood
- Wood
- Clapboard
- Roof: Metal
- Roof: Shingle - Fiberglass
- Sewer: Private, Septic, 1000 Gallon, Leach Field, Concrete, On-Site Septic Exists
- Fuel: Oil, Gas - Lp/Bottle, Wood
- Elementary School: Hillsboro-Deering Elementary
- Middle School: Hillsboro-Deering Middle
- High School: Hillsboro-Deering High School
- Direct Entry
- Auto Open
- Attached
- Garage
- On-Site
- Parking Spaces 2
- Parking Spaces 6+
- Unpaved
- 2.5
Listing Price History
 © 2025 PrimeMLS, Inc. All rights reserved. This information is deemed reliable, but not guaranteed. The data relating to real estate displayed on this display comes in part from the IDX Program of PrimeMLS. The information being provided is for consumers’ personal, non-commercial use and may not be used for any purpose other than to identify prospective properties consumers may be interested in purchasing. Data last updated 12/13/25 09:22
© 2025 PrimeMLS, Inc. All rights reserved. This information is deemed reliable, but not guaranteed. The data relating to real estate displayed on this display comes in part from the IDX Program of PrimeMLS. The information being provided is for consumers’ personal, non-commercial use and may not be used for any purpose other than to identify prospective properties consumers may be interested in purchasing. Data last updated 12/13/25 09:22




Description